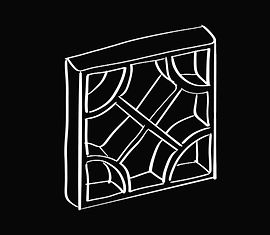August 2021
casa brasileira
The "casa de porta e janela"(door and window house) is found all over Brazil. Nowadays, they are more common in smaller cities, or in preserved historical centers in bigger cities. Despite their colorful and varied façades, the interior spatial layout is usually very similar. In the past, this could vary based on the income of the owners, with additional floors being added.

images
floor plan
%20(3).png)
cobogó



The cobogó tiles, a commonly used element in Brazilian spaces, was a key element in this project. Here, it improves light and air circulation. Two variations were designed, which leads to a rich pattern. The interaction with light is also interesting, as the patterns are also seen in the shadows.

airflow

The spatial layout of these places is very typical: living room at the front, kitchen at the back, bedrooms between and the hall on the side. This can often lead to dark spaces, and poor temperature control. In order to create air circulation, an interior garden was added. With cobogó tiles applied at various spots, as well as an opening above the garden, air circulation can be balanced, as the air can enter and leave the house.










