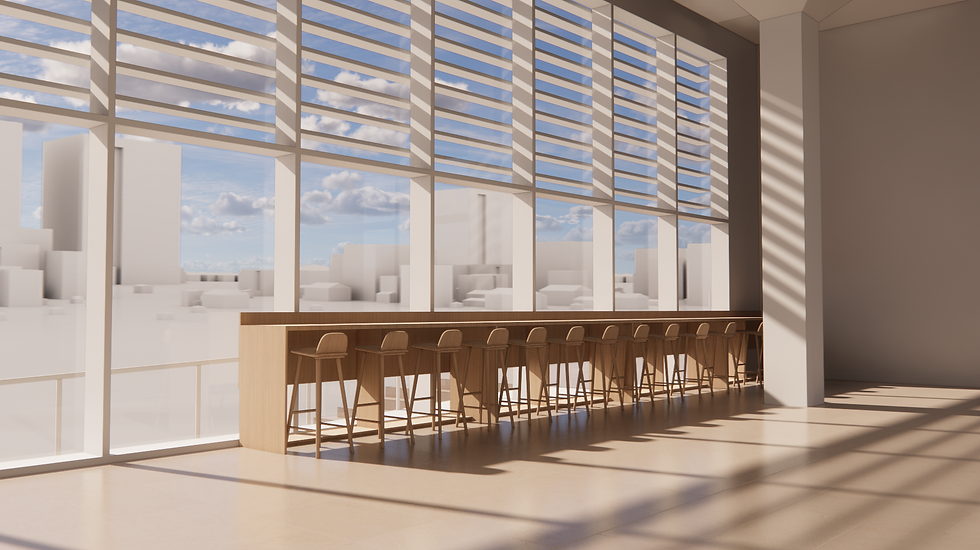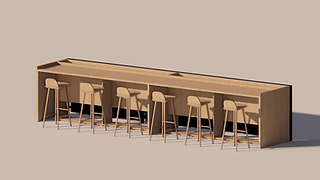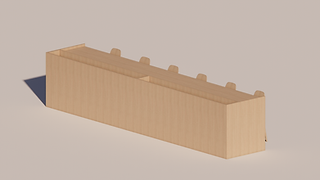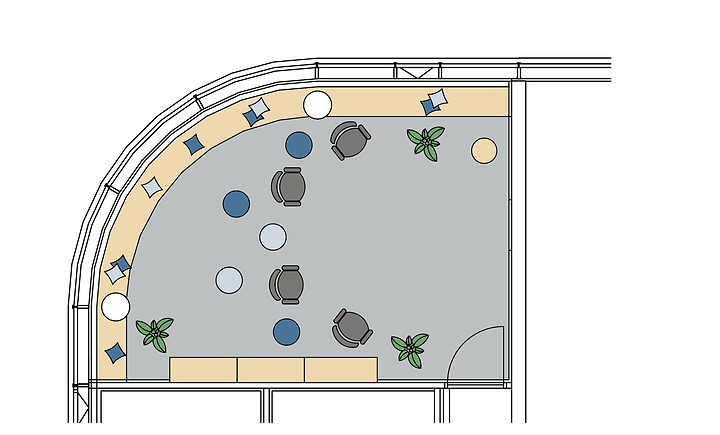Feb 2022 - July 2022
OFFICE DESIGN
Internship projects
I had an internship at Hollandse Nieuwe, an office located in Diemen, Netherlands. Their focus is on creating beautiful and healthy working environments, which resonated with me. During my internship, I was involved in various projects at different design phases, including Concept Design (VO), Detailed Design (DO), and Technical Design (TO).
My contributions to the projects encompassed both creative input and visualization tasks. I created sketches, 3D models, and renders, as well as various types of graphic visuals that were shared with clients and suppliers. To accomplish these tasks, I utilized software tools such as AutoCAD, SketchUp, Rhino, Enscape, Photoshop, and Illustrator.

restaurant design

The office design encompassed not only working spaces but also various social areas, such as the restaurant. I worked collaboratively with a team to conceptualize the restaurant area, taking into account the client's requirements while ensuring it adhered to the overarching aesthetic concept established for all the company's locations. My involvement primarily occurred during the definitive and technical phases of this area's development.

Considerations during this process included circulation, cost-effectiveness, functionality, and aesthetics. We explored different layout options and thoroughly discussed them with the client. After settling on a final layout, we proceeded to develop detailed furniture specifications and designs.


Furniture detailing was approached with a focus on a modular structure, taking into consideration both practicality and environmental sustainability.

Modular application of designed counters in restaurant

Modular application of designed counters in restaurant


Furniture detailing was also undertaken for the serving area. In this context, our objective was to design a space that was not only aesthetically pleasing and functional but also to effectively convey this design visually to both the client and suppliers at this stage.









Multiple tests with different material applications
social area

During this phase, I was engaged in the conceptual development of the project. The goal was to create a social area adjacent to the working spaces. We took biophilic principles into account while envisioning a kind of oasis within the office space, providing a serene environment for people to relax and unwind.
.png)
other visual works

I also handled shorter tasks, which involved producing clear and comprehensible visuals for both clients and suppliers. This was achieved by generating 2D visuals through the adaptation of technical drawings, along with the creation of 3D models. All of these elements were compiled into documents for subsequent distribution.


