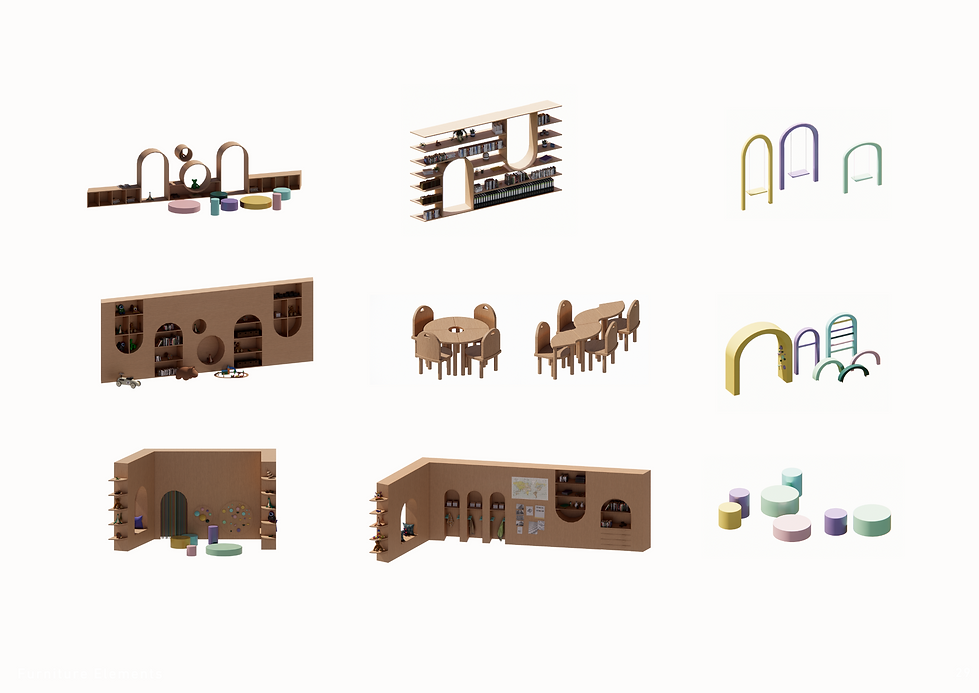November 2023
School design
This is an interior design concept for a primary school. It consists of classrooms, an outdoor playground, an interior playroom, an office space and a reception. The material choice combines wood with hints of pastel colors in order to create a calming yet playful space. These colors also aid wayfinding and add identity to each classroom.
The design is centered around the children, creating an accessible space that is also a tool in their development and learning process. Multisensory elements are included in the furniture and playground elements design, instigating curiosity and play. It promotes the independence of the children in the space, as furniture elements are adjusted to their height, and classroom tables are made modular and rearrangeable.
.png)
floor plan

zones

Classroom
Playground
Playroom
Hall
Reception
Office
IMAGES


RECEPTION
PLAYROOM
PLAYROOM
OFFICE
CLASSROOM
CLASSROOM
PLAYROUND
PLAYGROUND
PLAYGROUND












